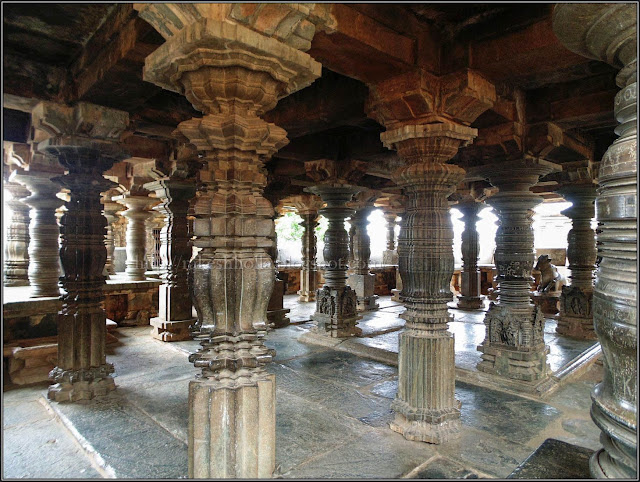Nilagunda was an important village with artistic activities
during the time of the Chalukyas of Kalyana. Nilagunda is famous for Shiva temple built by
the Chalukyas of Kalyana and located on the bank of huge lake and surrounded by
hillocks of sandstone amidst scenic beauty.
The village is referred as Nirgunda in its inscriptions
there exists remains of few ancient tanks hence the name Nirgunda seems
appropriate for it. The village was part of Vikkiga-70 which in turn was under
Kokali-500. The numeric number against the region specifies the number of
villages under its jurisdiction. The
earliest inscription found in the Bhimeshvara Temple here, dated 1087 CE,
mentions land grant to five-hundred Brahmans who came from Dravidian lands.
This land grant was of the village Nirgunda, present Neelagunda. Few years
later, few more additional villages were also granted to the same Brahmans.
As there is no foundation inscription of the Bhimeshvara
Temple, hence it cannot be said with surety that the village was formed by
populating that with Brahmans from other places. However, it might be that these Brahmans were
called for some specific reasons and were settled at Neelagunda. Also it can be
inferred that this event would have taken place during the rule of the
Chalukyas of Kalyana as the antiquity of the temple in question cannot be taken
back further than their rule.
The Bhimeshvara temple is seems to have been built in about 11th
century A.D. The temple is in Vesara style. The temple consists of three Garbhagrihas,
each with an Antarala on the north, west and south, opening into the
Sabhamandapa and Mukhamandapa on the east with lateral steps at the entrance,
and a shrine attached to the mukhamandapa on the east.
The walls have projections and recesses decorated with
Vesara turrets on double pilasters and with Dravida turrets on single pilaster.
The western cella has its superstructure intact and as a whole it is Tritala
Vesara vimana. Each Tala is composed of composite Sala, Panjara and Kuta units.
Under the kirtimukha of each sala is Siva as Nataraja, Mahesvunara, etc.
The
shikhara has many carved panels on its top depicting Brahma, Shiva and various
goddesses. There are few curious sculptures as well; the one showing a man
wearing a foreign robe is of interest. The niches on south, west and north
facade have Narasimha, Shiva and Subramanya respectively. There are many small
panels carved just above the Adhishthana of the base. There are depicted
Kamadeva-Rati, Rama-Hanuman and various dancers, Yakshas etc
Very imposing Sculpture of Shiva and Parvati of about 5 feet
in height is situated inside the Mandapa. Shiva is seated with his wife Parvati
on his lap with sympathetic smile on her lips such sculptures are rare. His
front hand is held up in Abhaya mudra which is a symbol for protection. His
last hand is wrapped around a much smaller version of His wife Parvati.
When the husband and wife are together in sculpture Shiva is generally larger. There is a lotus flower carved into the front of the base. This reflects our ancestors used sculptures to develop a close relationship with the gods depicted.
The sanctum hall doorway is carved with five Sakhas and at
the base are Saiva dvarapalas flanked by female Chauri-bearers. Similarly the
doorways of the northern Garbhagriha and the west Antarala are finely carved.
In the center of sanctum hall is a pedestal on which is found a Shiva Linga called
Bhimeshvara.
The sabhamandapa has four ornate pillars on the raised floor
at the center. Its interior niches accommodate sculptures of Ganesa,
Mahishamardini, Saptamatrikas and seated Yaksha. A small bull is kept in front
of the west Garbhagriha, in the Sabhamandapa. This is one of elegant temples of
the Chalukyan period.
The Garbhagriha doorway is finely carved with scroll work
and has Saiva dvarapalkas holding Trishula and Damara. The Antarala doorway is
profusely carved with dvarpalas at its jambs. There are two Dvarapalika sculptures
which fully decorated with different types of ornaments with fine hair dress. Ddoorway
has Gaja-Lakshmi on its lintel and dvarpala at the jambs. The lintel has an
exquisite representation of the Hindu Trinity, Shiva with Parvati, Ganesha,
Kartikeya and Nandi are in the middle, Brahma with Sarasvati on the left and
Vishnu with Lakhsmi on the right.
There are four subsidiary shrines around the western
garbha-griha in the sabha-mandapa. Two are flanked on the either side of the
western garbha-griha, one housing Ganesha and other Mahishasura-mardini. The
other two shrines are on the southern and northern walls, one having
Sapta-matrikas and the other has an image of yaksha which, probably, originally
was on the Shikhrara of the temple.
The
central ceiling of the Sabha-mandapa is executed in two overlapped lotus
fashion. On its vertical panels are carved Ashta-dikpalas (eight directional
guardians) with their respective mounts. The temple Vimana has interspersed
projections and recesses.
The projections are decorated with shikharas of Vesara style
supported on pilasters while the recesses are decorated with Sikharas in
Dravidian style supported on a single pilaster. Channabasappa puts this temple
in the Vesara style category. However the Stupa on the Shikhara top is square
in shape which puts it’s under the Nagara style.
Gazetteer mentions that this temple was never completed, the
tower over the west shrine being unfinished and some of the blocks along the
base being left plain. But this is not the case, the tower of the west shrine
is almost complete however there is no tower on top of the other two shrines
which appears left incomplete.




















































