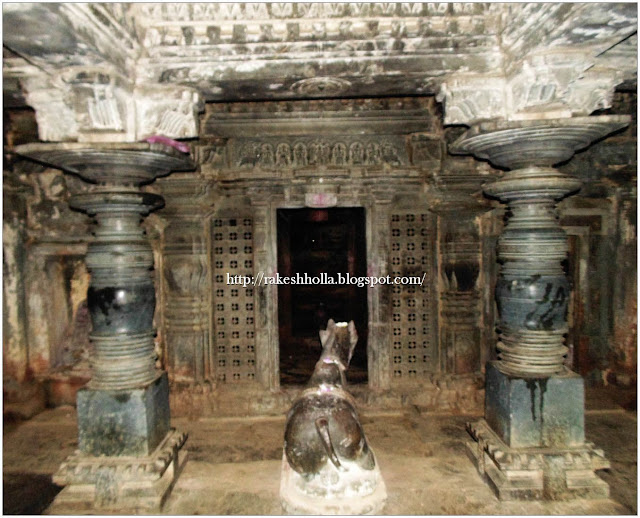 The temple is situated on the bank of river Tungabhadera facing east
dedicated to Shiva assignable to 12th century of Kalyana
Chalukya king Vikramaditya VI, built of schist stone. Inspiration kept in the
temple, refers that Joyedevaras constructed the temple and granted lands for
the maintenance of this temple at Vikramapura. The name of the village is now
called Haralahalli. The earliest inscription found here refers to the rule of
the Guttas of Guttal. Their ruler Vikramaditya II was ruling under the
patronage of the Western Chalukyas. The Guttas were ruling from Guttavolal (modern
Guttal) which is not very far from this village. In comparison to Guttal,
Haralhalli seems to have more antiquities.
The temple is situated on the bank of river Tungabhadera facing east
dedicated to Shiva assignable to 12th century of Kalyana
Chalukya king Vikramaditya VI, built of schist stone. Inspiration kept in the
temple, refers that Joyedevaras constructed the temple and granted lands for
the maintenance of this temple at Vikramapura. The name of the village is now
called Haralahalli. The earliest inscription found here refers to the rule of
the Guttas of Guttal. Their ruler Vikramaditya II was ruling under the
patronage of the Western Chalukyas. The Guttas were ruling from Guttavolal (modern
Guttal) which is not very far from this village. In comparison to Guttal,
Haralhalli seems to have more antiquities.
There are three temples in the village, that of Someshvara, Kaleshvara
and Udchamma. Someshvara temple is standing in its full glory, except little
damage to its main shikhara. Udchamma temple is a live temple of not much
antiquity. Kaleshvara temple might be another triple-celled structure standing
north of Someshvara temple. This is referred as Chikkeshvara temple in
inscriptions. Inscriptions mention two more temples, that of Daseshvara and
Tulvaleshvara, however these are not traceable now.
Someshvara temple is Ttrikuta temple having three towers
intact. The main shrine is on west, the subordinate shrines are on south and
north. Originally it was a single cell shrine dedicated to swambhu
(self-originated) God Someshvara. During the rule of the Gutta king Joma II, in
twelfth century CE, this single celled structure was converted into a
triple-celled shrine on order of the then Kalamukha priest of the temple,
Kalyanashakti. Joma II added two more shrines, one on north and one on south
and dedicated those to Vikrameshvara and Gutteshvara. Both of these were
dedicated to his predecessors, Vikramaditya and Gutta.
Though it is not specified whether northern shrine is for Vikrameshvara
or the southern however it is not that hard to identify. Vasundhara Filliozat
tells that Vikrameshvara is name of Vishnu and in accordance with the Kalamukha
concept it should be enshrined in the northern cell. In this manner, the
southern cell should be enshrining Gutteshvara.
The temple consists
of three Gabhagrihas with three Antaralas on west,north an south, a common
Sabhamandapa and a Mukhamandapa with flight of steps. The main western
Garbhagriha facing east is square and enshrined Shiva Linga on a square Pitha.
The Garbhagriha Dwara has Panha Sakhas decorated with lozenges, creeper
scrolls, etc. The door Jambs depicted wth saiva Dvarapalas and the Lalataba
depicted with Gajaakshmi. Above the Garbhagriha has a Sikhara o Dravida style
with Stupi and Kalasa. The outer walls of the Garbhagriha have Pancha Ratna on
plain decorated with pilasters and Devakostaka in the middle of the Ratna.
The Antarala is
square an its Dwara has Sakhas decorated with creeper scrolls. The door Jambs
depicted with Saiva Davrapalas. The Lalatamba depicted with Gajalakshmi and
above the pediment depicted with Brahma, Vishnu and Mahashvera in front of the
Antarala is beautiful Chandrashala above the Antarala has Sukhanasi.
The northern and
southern Garbhagrihas are similar to that of main western Garbhagriha and
enshrines Shiava linga on square pitha and in front of the Garbhagriha doors,
depicted with Chandrasala. The Antarala are similar to that of western Antarala
and connected to Sabhamandapa above the Antarala have Sukhanasi.
The Sabhamandapa is
square and stands on four central pillars set on an elevated floor in the
centre and corresponding pillars set against the walls. The Sabhamandapa has
eight niches, two each on the west, north, south and east walls, contains some
of the sculptures. The central ceiling is decoratdwith lotus flower in the
centre. A couchant Nandhi is kept in the Sabhamandap.
The Mukhamandapa is
square and stands on two pillars at the front, set on the Kakshasana. The
Mukhamandapa has flight of steps flanked by balustrades. The outer walls of the
Gabhagriha have sapta ratna on plan with offset and recessed and the central
Bhadra in the centre on each sides of the Ratna. The walls are decorated with
pillars and pilasters topped with Dravida and Nagara Sikhara turrets.
There
are many icons on the exterior walls of the temple, located above the
architrave and on the floors of tower. These icons are the work of more than
one artist. The name of few sculptors is engraved on the socle of the
sculpture. We find names like Nemoja, Baicoja among the sculptors here.
Important icons found here include, Mahishasura-mardini, Adi-Varaha, Shiva as
Natesha, Shiva as Somanatha, Ganesha, Ugra-Narasimha, Yoga-Narasimha and Surya.
It
appears that the temple is dedicated to dance and music as Shiva as Natesha is
present on the sukanasi stele of the northern and southern shrine. Also are
seen various dancers and musicians installed all around the temple, on vimana
walls and on parapet walls of the porch. The temple was associated to the
Kalamukha sect of Shaivism, but was it really dedicated to the dance and music
aspect of Shiva and that sect
Kaleshvara or Chikkeshvara Temple – Originally it would have been a
triple-celled structure however at present only two shrines have
survived. From the ruins it is clear that there was an additional shrine
attached to the common mandapa shared by these two shrines. As per
inscriptions, it could be Chikkeshvara temple which was built during the reign
of the Yadava king Singana in thirteenth century CE.
















